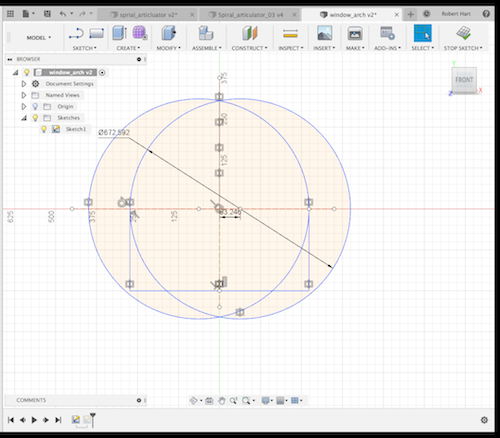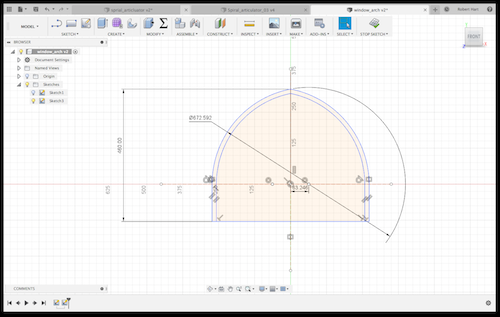<br>
##Exporting vectors (DXF) from a Fusion 360 file.
[Fusion 360 file](./window_arch_v1.f3d) that has in sketch 1 the full construction and in
a second sketch the trimmed version for output to laser cutter or mill.


The full (left) and trimmed (right) sketches. The sketch on the right has beebn trimmed and the
curve offset to create the acrylic shapes that i need for windows.
I need to cut the inner and outer lines separately, to get two panes of acrylic for a storm window.
I will change line widths within the laser cutter software to cut the ones that I want.